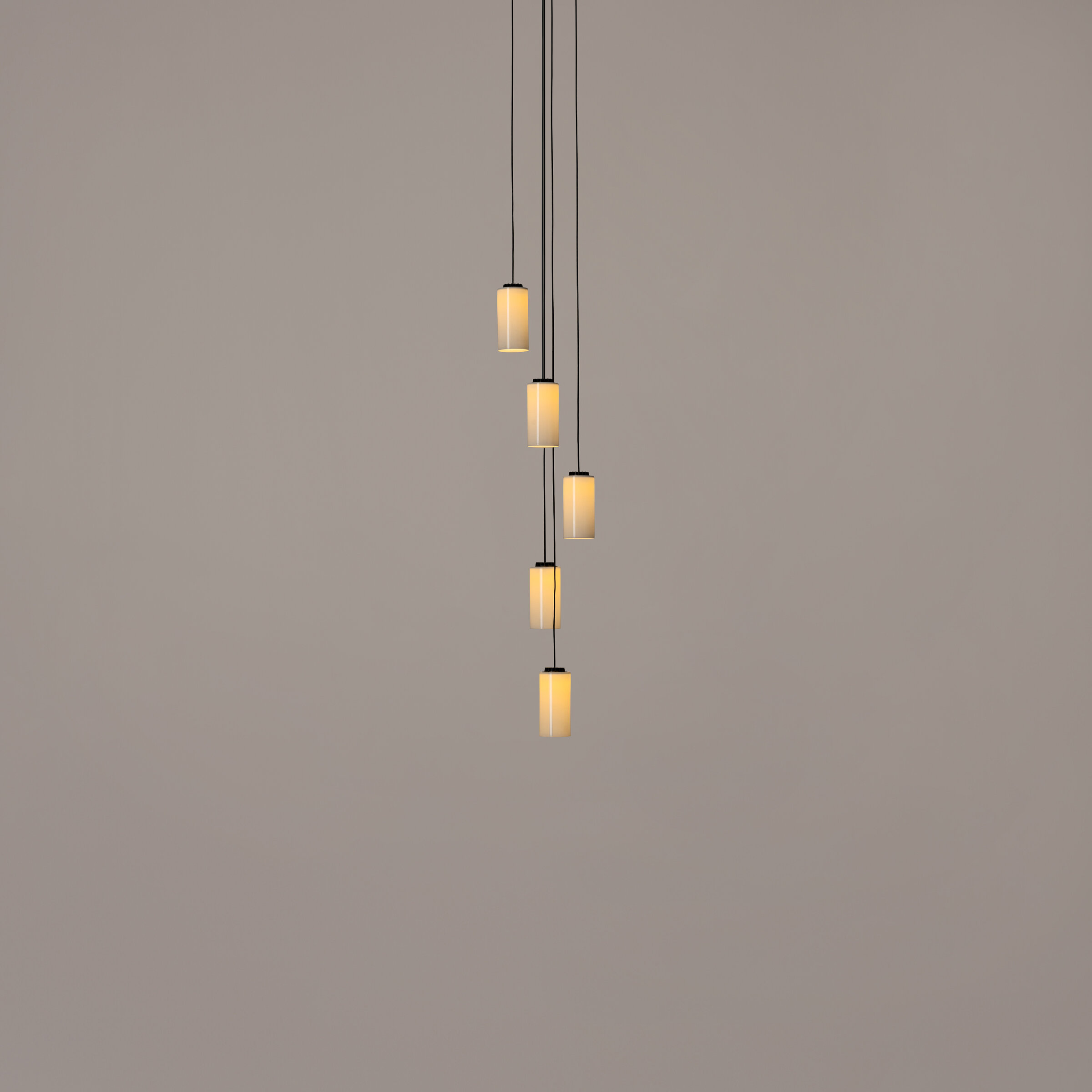Sea, mountain, and coastal plains
The Paulsen & Nilsen studio redesigns a rorbu cabin in Henningsvær, a picturesque fishing village in northern Norway. Listed as a historical heritage site, Expeditionen is restored to its splendour and brings the characteristic light of the polar region inside.
The interior designers, with experience in various fields, project a sophisticated version of this traditional fisherman's house, built in wood and painted red. They have opted for relaxed and comfortable interiors, where the walls - now also vermilion - dialogue with an imposing structure of beams and contrasting colours.
Materials and textures such as concrete, steel, pine panels, wool or linen were chosen to age beautifully in the warmth of this refuge. An idyllic place with rooms for rest, family and social relations, or contemplation of the fascinating Nordic landscape that surrounds the dwelling.
A captivating array of floating candles illuminates the infinite dining table. Cirio Múltiple hangs gracefully from a double-height ceiling to light up gastronomic or after-dinner gatherings. Various points of light dangle freely from the same canopy to embrace the entire spatial breadth.
As part of an extensive family, Cirio adapts to project needs with a variety of formats and screens. Creating, on this occasion, a visual and luminous spectacle on never-ending days or nights.













