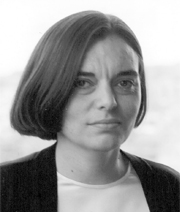Mª Luisa Aguado
Tetouan, 1952
María Luisa Aguado was born in 1952, in 1976 she graduated in architecture at the Universidad Católica de Chile and in 1980 she validated her degree at the ETSAB (Technical School of Architecture of Barcelona). In 1981, Aguado obtained a Fulbright scholarship to attend a master course on Urban Design at the Pratt Institute in Brooklyn, NY. Between 1984 and 1985, she also attended a Master course in Landscape Architecture at the ETSAB. Aguado began her professional career in 1981 as a professor at the Graphic Expression Department in the ETSAB, until 1986. In 1981, she also became part of...
María Luisa Aguado was born in 1952, in 1976 she graduated in architecture at the Universidad Católica de Chile and in 1980 she validated her degree at the ETSAB (Technical School of Architecture of Barcelona). In 1981, Aguado obtained a Fulbright scholarship to attend a master course on Urban Design at the Pratt Institute in Brooklyn, NY. Between 1984 and 1985, she also attended a Master course in Landscape Architecture at the ETSAB. Aguado began her professional career in 1981 as a professor at the Graphic Expression Department in the ETSAB, until 1986. In 1981, she also became part of the "Servei de Projectes Urbans" (Urban Projects Service) of Barcelona s city council. In 1989, she was head architect of the "Servei d Actuació sobre el Patrimoni Artístic" (Artistic Heritage Service), and in 1998 she became director of that same department. Since 2001, she is head of the Architecture Department at Barcelona s city council.As a representative of Barcelona s city council, Aguado has taken part in several European projects, such as the Net MED URBS for cultural heritage (1995-1996), sponsored by the European Commission for the promotion of Cultural Heritage in Mediterranean cities. She has also been part of the 4th Framework Programe of the European Commission, for instance. Maria Luisa Aguado has also undertaken several urban projects on her own.Some of her most important projects have been: the street and bridge at the Torrent del Frare Blanc (FAD awards selection in 1987), the Ca n´Altimira gardens in Mandri street in Barcelona (1991), the restoring project of the Saló de Cent of Barcelona s city council (Rehabitec Diploma in 1996), the box offices at the Teatre Grec (FAD awards selection in 1997), or the Sesmon d´Oló (1999).Aguado designed in 1999 the new façade of the Vedruna school, with polished plates of rusty steel in the courtyard and windows, that gives an old-fashioned air to the square of the MACBA (Barcelona Museum of Contemporary Art). Accross the Ramblas, Aguado created the Marés square in 1989, thus recovering the original proportions of the medieval street and allowing the views to the Roman city wall. Walking a bit further stands the elevator Aguado designed in 1995, that raises visitors to the top of the Gothic cathedral. She also remodeled the courtyard of the Gothic house in Paradís street n.10, where lay the ruins of the Roman temple of Augustus. For this project, she designed a metallic lattice that would avoid the tourists to see the private houses (1999). Another one of Aguado s projects was the entrance door to an exhibiting room at the historical building of Barcelona s city council, carried out in 1995.For the remodeling project of the Puente Macaya in Barcelona in 1986, Maria Luisa Aguado and Josep Maria Julià designed the Macaya wall mounted luminary, an urban element edited by Santa & Cole that signs or ventilates entrances, streets and elevators. Another of her projects, together with Enric Pericas, Carles Casamor and Marta Gabàs, is the wastebasket Sacharoff design of 1999, made of aluminium and stainless steel.
