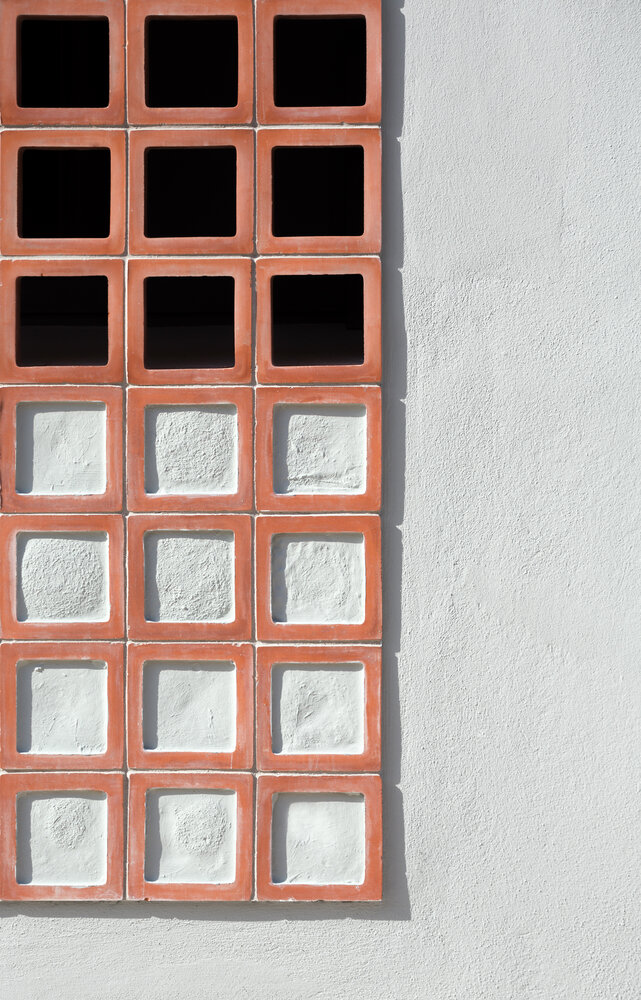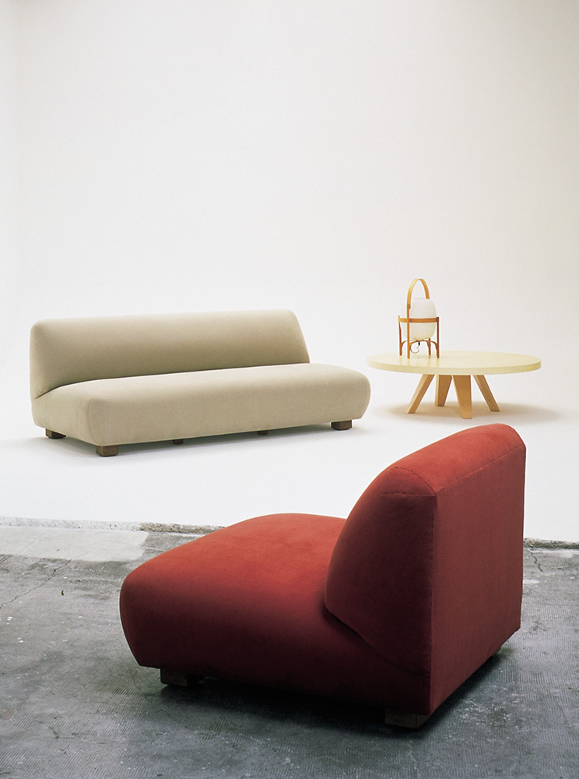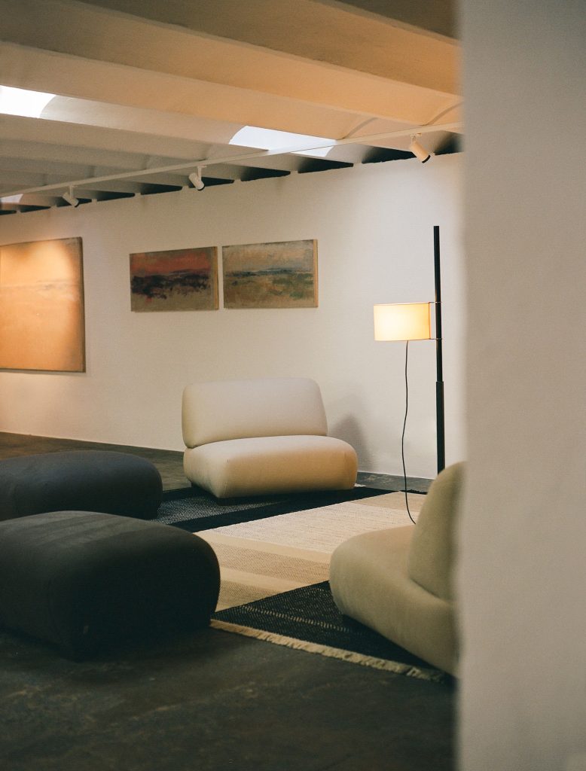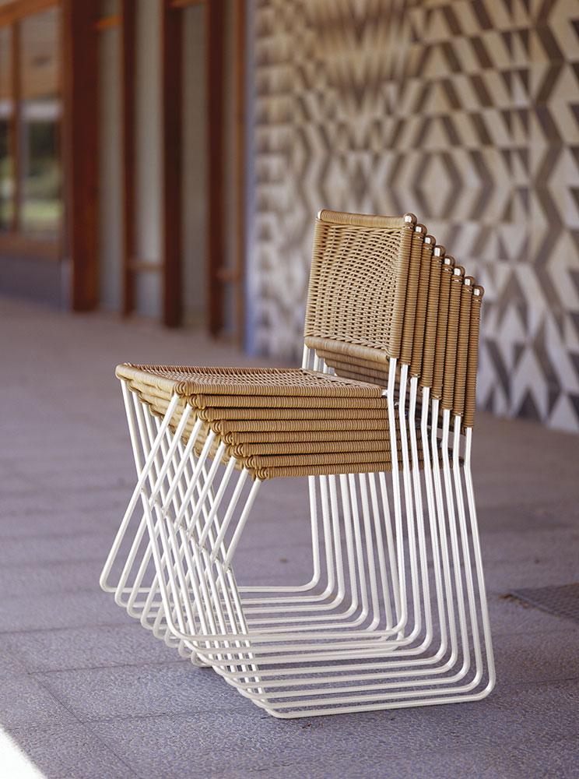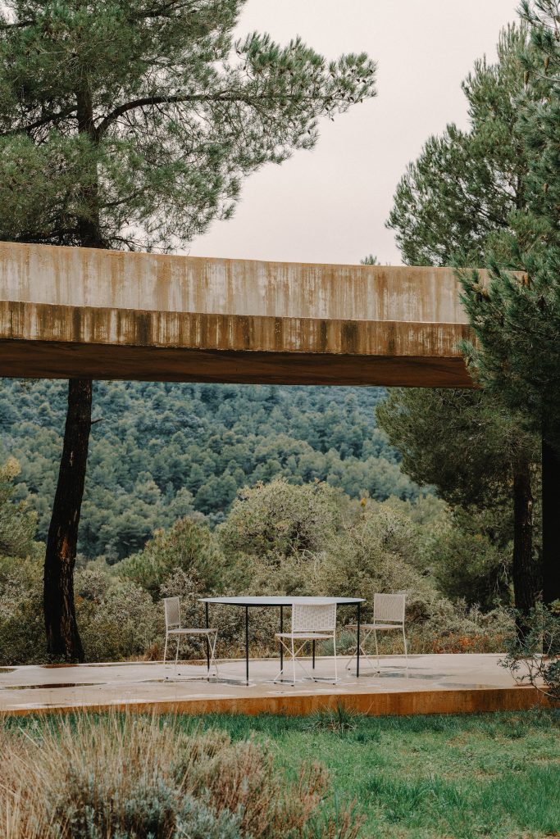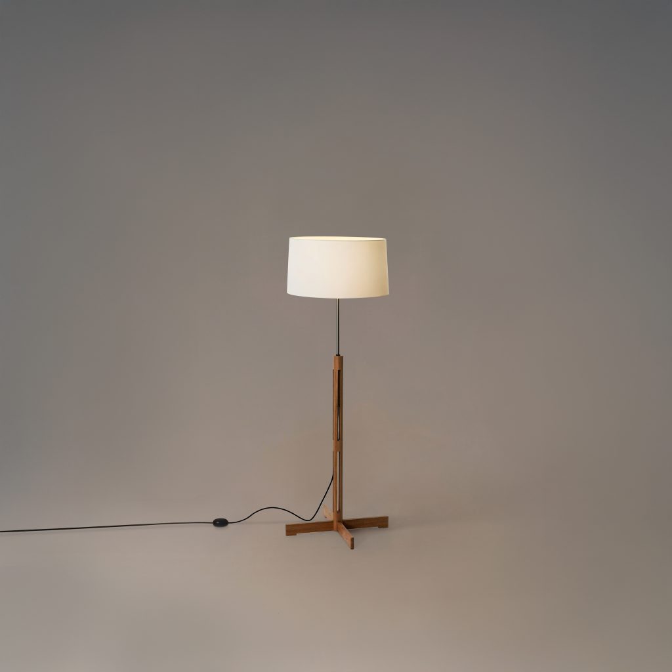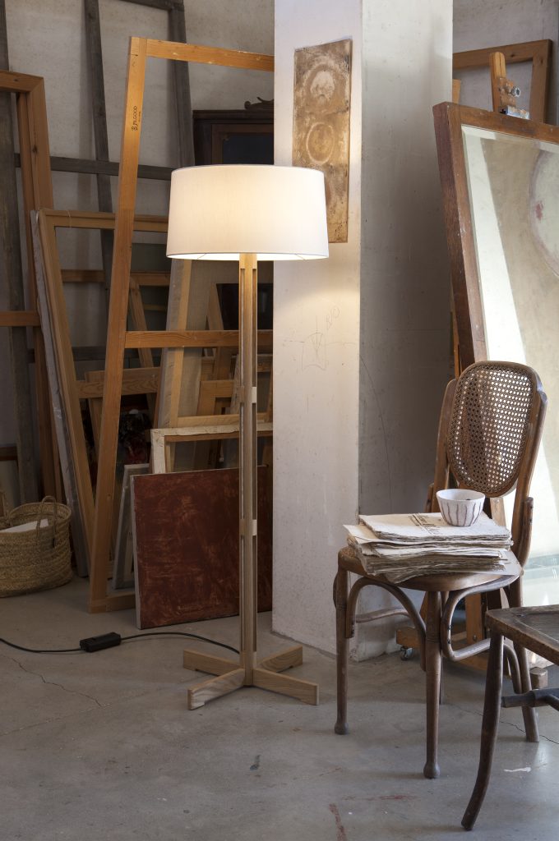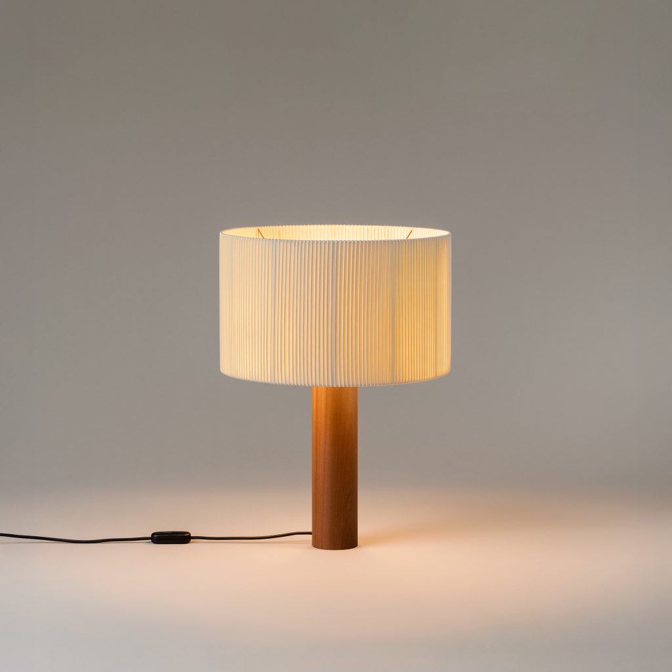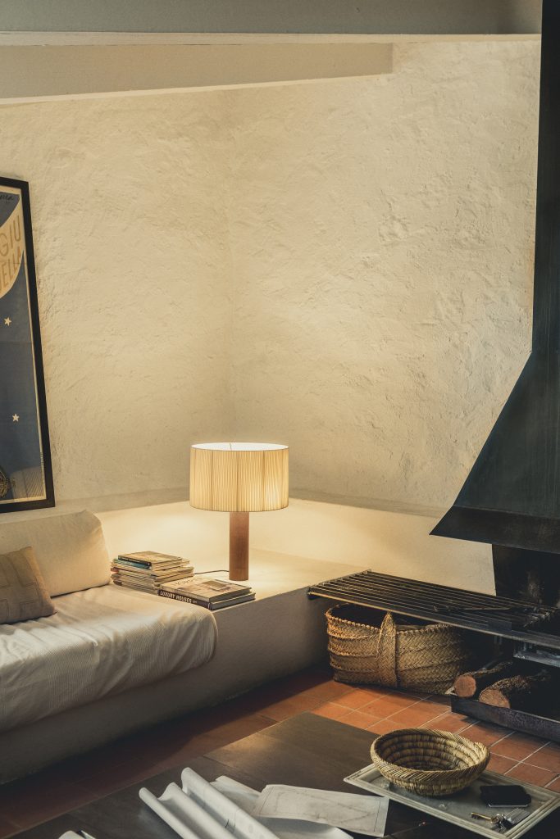House in Montcada i Reixac
Montcada i Reixac, Spain
Transformed with care, this home maintains its links with the surrounding environment
Hiha Studio has refurbished this home to better orient it for capturing sunlight and to optimise the surface area. To begin with is a symmetrical façade in which ceramic lattices protect the privacy of the interior. The front is unobtrusively consistent with the project’s materials: ceramic in the floor tiling, and lacquered wood in the carpentry.
Beyond the entrance hall, an unusual curved corridor leads to each room. This is a transit area, usually residual, that has been converted with ingenuity. Continuous floor-to-ceiling doors were designed to create visual interest along the corridor, at the end of which an open-concept space comprises kitchen, dining room and living room. The privacy of a newly created patio streams in light from the back of the plot.
The minimalist interior design includes a selection of pieces by Santa & Cole. The dining room features the Ramón chair, designed by Ramón Bigas. This lightweight chair has a white metal frame and natural wicker seat and back. Ramón supports the back gently and is soft on the kidneys, offering generous comfort.
The Moragas lamp is an object worthy of contemplation. A solid sapele wood cylinder supports the light source, which is covered with a natural cotton ribbon lampshade with silk border. Created in 1957, it delicately adapts to the lighting needs of every occasion.
In the living room is the FAD lamp, which is adjustable in both intensity and screen height. Adjacent to it is the luxuriously comfortable Cadaqués sofá, designed by the architects Federico Correa and Alfonso Milá. Composed of a soft, hand-stitched upholstered platform, it offers uncompromised functionality.
